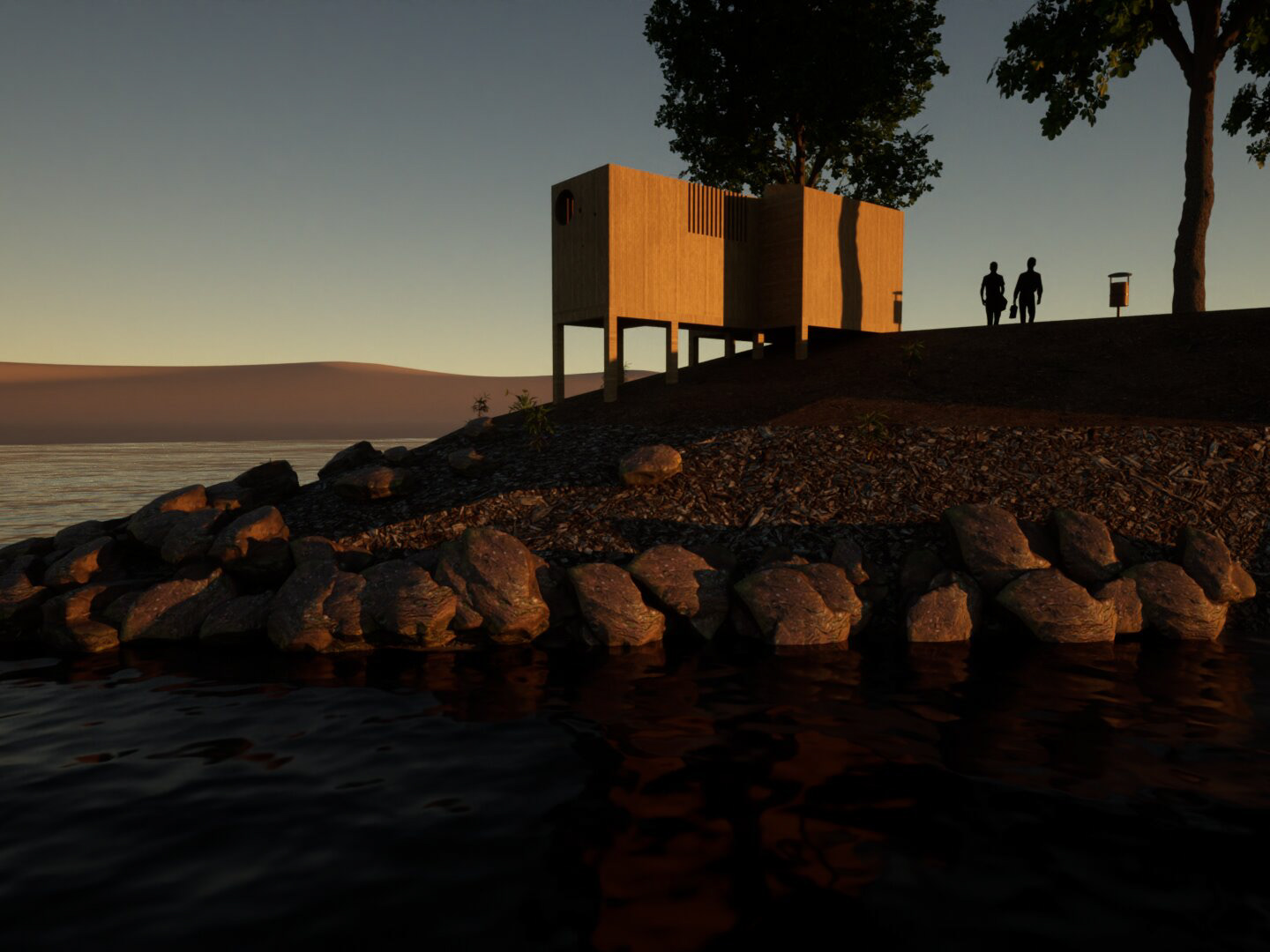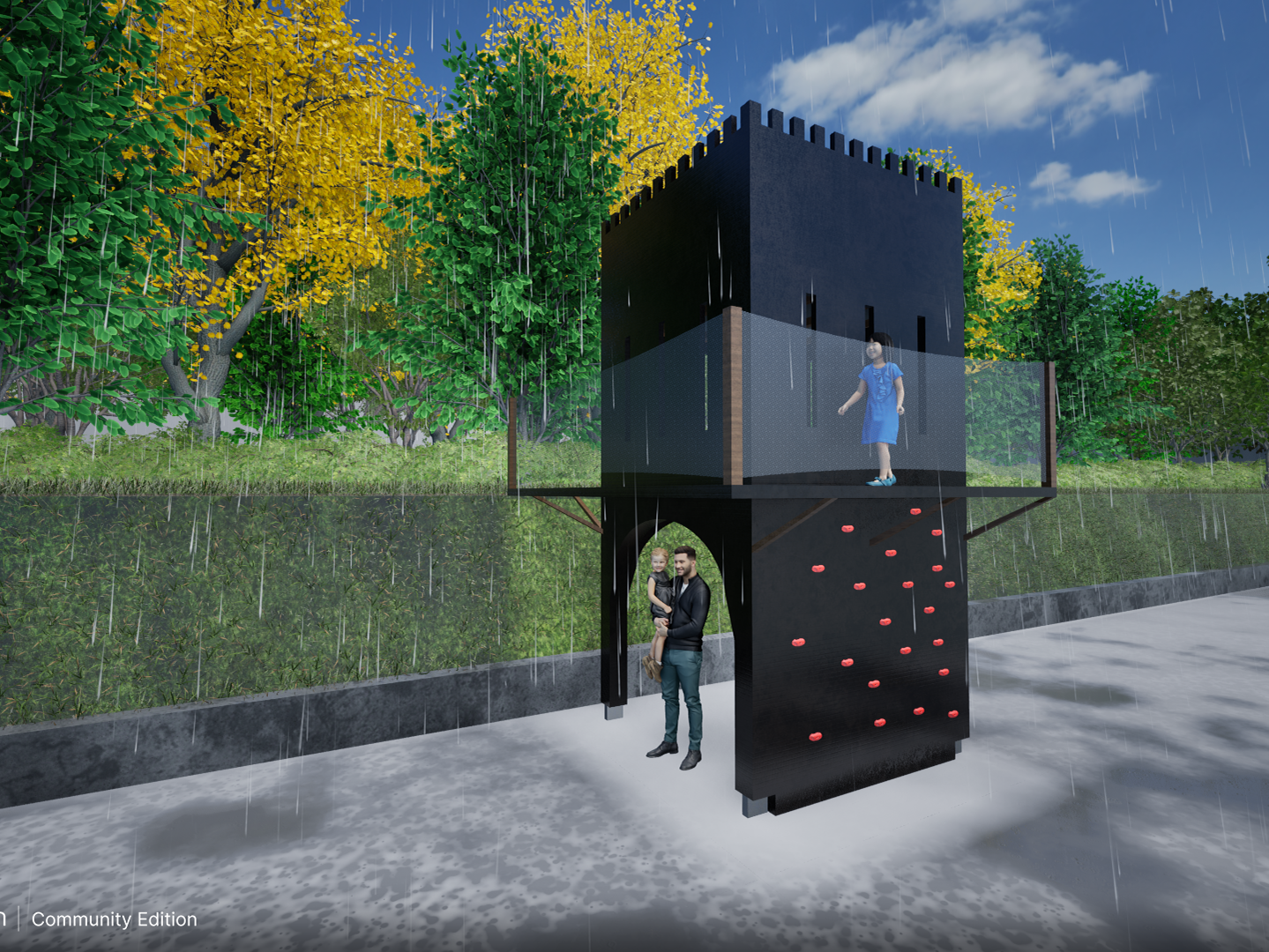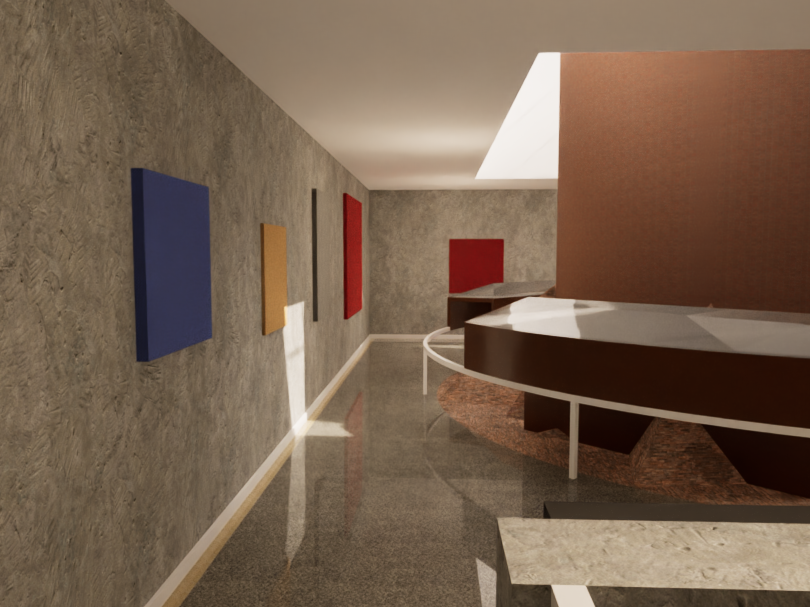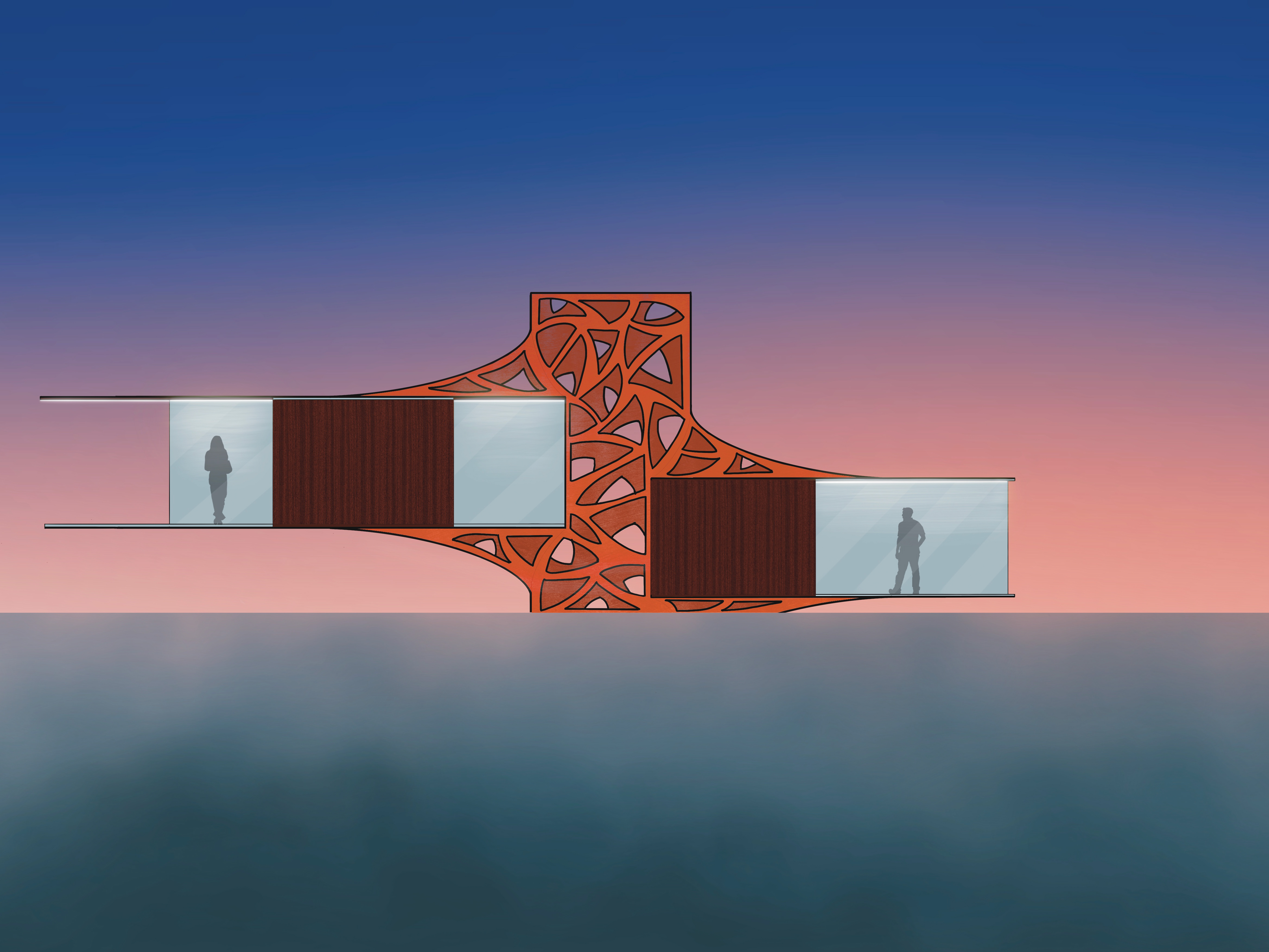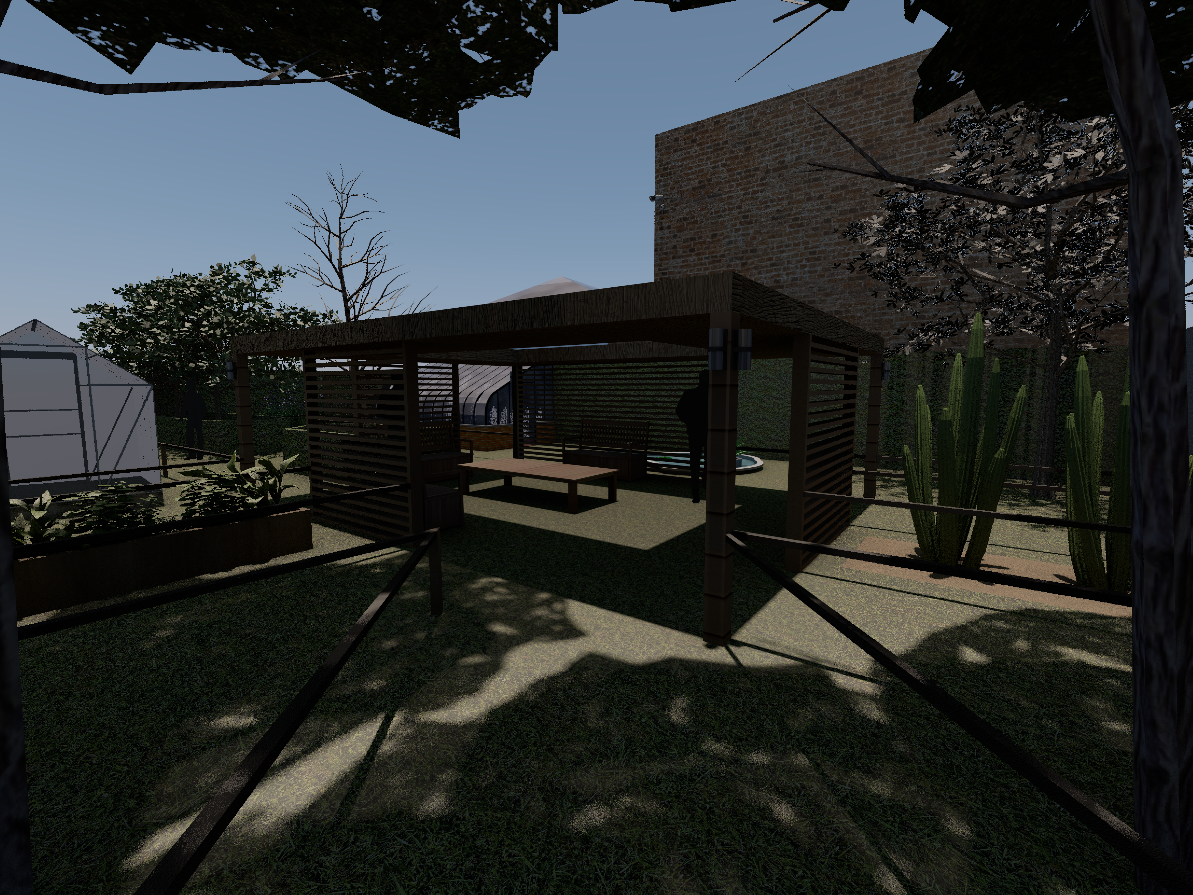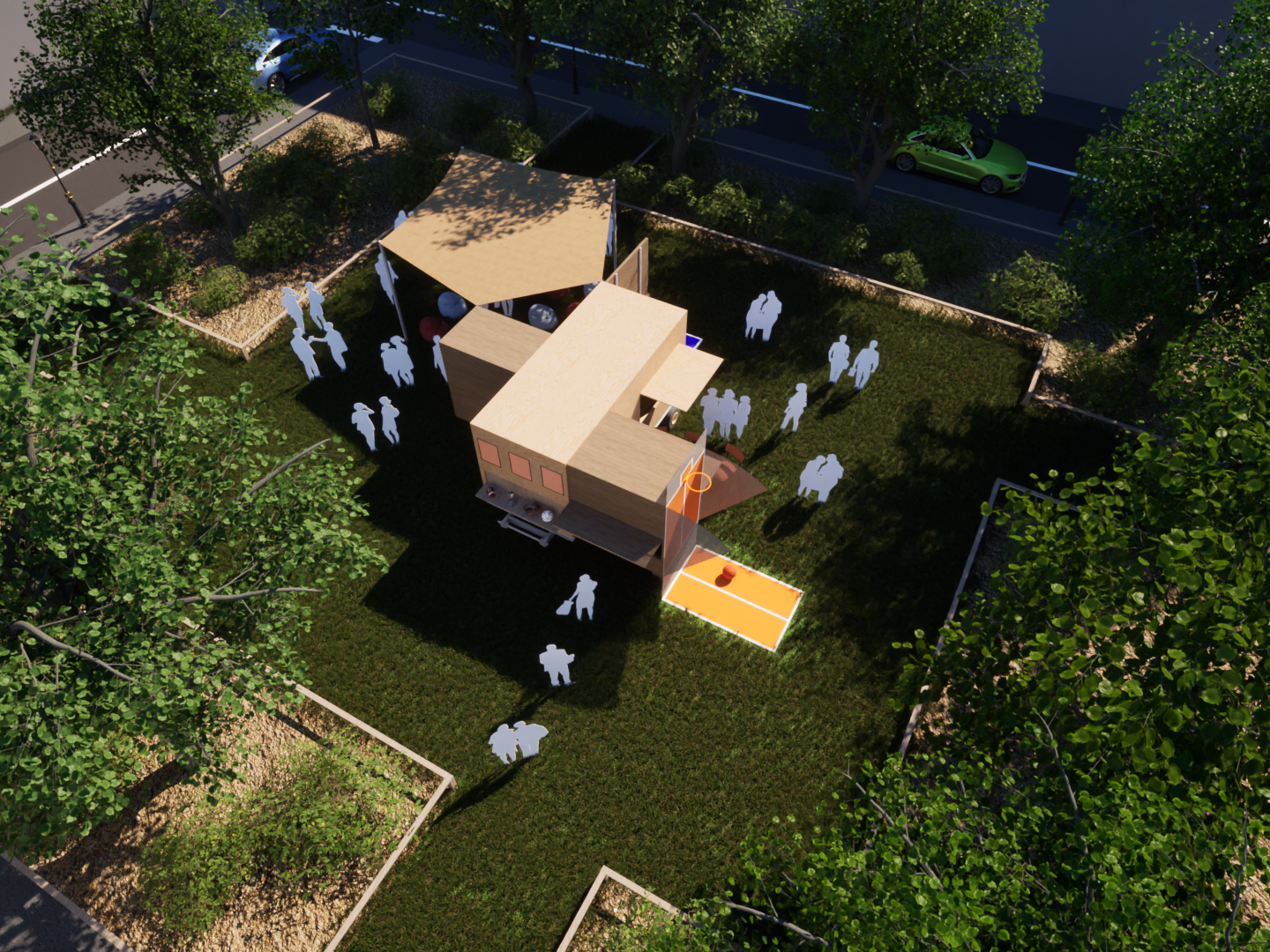During my second internship, I worked on a complex scenography project designed to showcase over 300 artworks in a limited space while maintaining visitor engagement. Using the SketchUp model created by Mr. Reverdy (scenographer and head of woodworking at the Musée des Beaux-Arts de Lyon), I was responsible for several key aspects:
Plan Dimensioning: I measured passage distances to ensure compliance with accessibility standards (PMR) and assessed the feasibility of integrating a chicane to structure the visitor flow.
Exhibition Layout: I designed a clear visitor path to enhance the comprehension of the artworks.
Color Strategy: I applied darker tones to specific walls to break visual monotony and create a more dynamic experience despite the exhibition’s density (number 2 on the plan).
Entrance Design: I added an introductory text following the visual identity of previous exhibitions to provide contextual information.
I presented the project alongside Mr. Reverdy to Mrs Humbert, Deputy Director of the Musée des Beaux-Arts, for approval before submission to the artwork lender.

